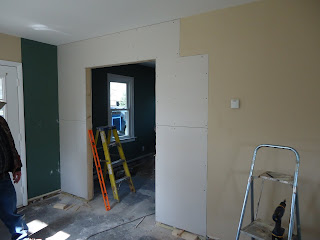About a week ago my buddy/old roommate Roy aka "Roy Boy" and his dad, Dennis, aka "Roy Man" came over to help me build a partition wall to create a den. The project went really smooth due to the presence of Roy Man and an awesome pneumatic framing nailer I borrowed from my Dad.
I guess I can give credit to this idea to my buddy Bryan. He suggested, and I barely remember this, to frame off the area to the left of the front door (when walking in) to create a den. Also, he apparently thought of the idea to add French Doors in the opening. Again, I really only remember him saying something about how cool French Doors are.
Roy Man (you may not see him, since he is wearing a camo jacket) suggested that we frame the opening as if we were building a complete wall. If you notice on the bottom of the frame, a footer runs across the entire span. This kept the wall more square.
In these pictures it appears that Roy Boy is doing all the work, Roy Man is supervising, and I'm not really doing anything. I would say that is about 90% true. Thanks Roy!!!
The finished wall. Notice that the footer has been cut to create the opening. Now I just need to buy some French Doors to finish it off.
The wall makes the first floor narrower but makes the floor plan less random.
Thanks again to Roy Boy and Roy Man!





No comments:
Post a Comment