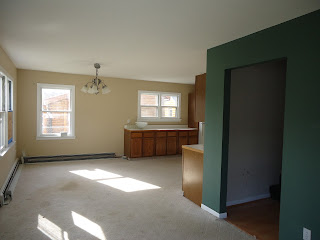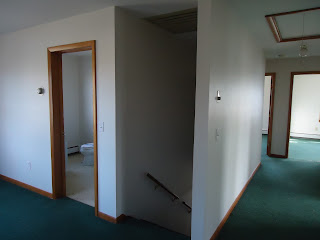 |
| The back of the house with another great looking porch. |
 | |
| View of the Kitchen from the front door. What does 191 E. Lane (house I lived in during college) and this place have common? Yep, that's right, a carpeted kitchen!!! |
 |
| View of Den Area and Kitchen |
 |
| View of Kitchen from Dining Area |
 |
| View of Sitting Area and Kitchen from Dining Area |
 |
| View of Dining Area from Sitting Area |
 |
| Staircase and Mudroom/Laundry Room |
 |
| Mudroom/Laundry Room. Note the awesome drop ceiling!!! |
 |
| Hallway leading to Den. First floor bathroom is the door on the right. |
 |
| Go up the stairs and turn right and this is what you get. I'm not even sure what to call this. We'll go with... Upstairs Landing. |
 |
| Upstairs Landing |
 |
| Second Floor Bathroom |
 |
| Clean shower?! |
 |
| Second Floor Hallway/Upstairs Landing |
 |
| Second Floor Hallway |
 |
| First Bedroom |
 |
| Second Bedroom |
 |
| Third Bedroom |
 |
| Master Bedroom |
 |
| Master Bathroom |
 | |||
| Master Bathroom. And, yes that is Duct Tape in my shower. |

No comments:
Post a Comment