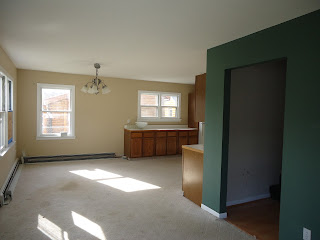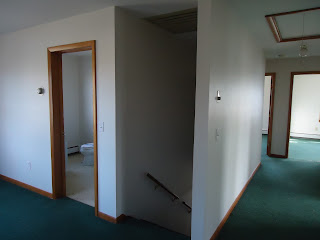The previous entries I made all occurred within the first week of close. The second week has already passed and Tom and his crew are moving like gang busters.
 |
| The whole kitchen was gutted about a week ago |
Early this week a nice big hole was added to the kitchen along with the removal of some drywall.
This will allow for plumbing and electrical to be supplied to the island. The sink and dishwasher were originally on the left side of the kitchen and will be moved to the island.
The drywall was removed to run some new wiring. This will allow a light switch to be relocated, a new counter outlet installed, and wiring for under cabinet lighting.
On Wednesday and Thursday, framing was installed for the island. When it's completed it will be around 12 feet long with a two tiered counter top and a cookbook shelf on one end.
I'm super pumped at the size of the island. It should be able to seat five or six people allowing for easy distribution of my famous "Smasheries".
And no, they aren't alcohol related.
Also this week, the drop ceiling in the Laundry/Mudroom was removed and framing for an "actual" ceiling was completed. Recessed lighting was installed and wired. The old fluorescent lights are going to make for some great shop lights in the garage.
I forgot to add this picture of the first floor bathroom. The vanity will be replace with a pedestal sink. The gross toilet will be replace and the drop ceiling is also going to become a real ceiling.
I forgot to mention that this house has well water and was also winterized when I bought it. I took a little bit of a gamble since the well couldn't be tested during the home inspection. Everything worked out and early in the week they were able to get water flowing from the well.
It's going to take a little bit of getting used to the well water but the trade off is zero water bill. When you come to visit feel free to double or even triple flush!
Note: That's not what you think it is in the toilet. Just some gross well water.


















































