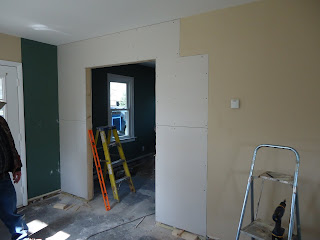I would consider these weeks to be the midpoint of the project and also the slowest weeks. I've been told that with any construction project that the middle always seems to progress fairly slow and a lot less visual things seem to happen.
During Week Four the plumbing passed it's initial inspection which means the Master Bathroom Shower and Guest Bathroom Tube were installed.
This is was a pretty dramatic change from the tub and shower that came with The Ugly Lake House.
Also during Weeks Four and Five the old windows complete with plywood window panes were removed and some new, way more energy efficient, windows were installed. To be honest, they aren't that energy efficient, but anything beats single panes and plywood.
It's pretty amazing what windows can do for house aesthetically. If only new siding was in the budget.
 |
| Old Windows |
While Rob the Plumber was installing the new shower and bathtub and Tom and his sons were installing windows, Mike the Boiler Guy installed a new boiler. It was late April/early May at this point and in theory heat should no longer have been required. But due to dismal spring, we did get to fire up the boiler and it works great.
I took a bit a gamble when I purchased The Ugly Lake House. I had no idea what condition the plumbing was in, and the house had been winterized for almost two years. When I had my home inspection there was now way to test the plumbing for the boiler or for the rest of the house. I had a bit of a scare when the boiler was installed and pressure tested. After a few hours the system loss pressure indicating a leak. For those of you not familiar with baseboard heating, hot water heated by the boiler is piped through baseboards and heat is given off through a series of baseboard heaters. The Ugly Lake House has probably hundreds of feet of pipe connecting the baseboard heaters. A leak could have been any where but luckily the only two leaks found were in a valve near the boiler and in the mudroom ceiling where some new drywall was being hung.
After the installation, the boiler was inspected and the mechanical inspection passed. If you are keeping score at home, two inspections have passed leaving only the electrical and building inspections. More on that later in Week 6.





































